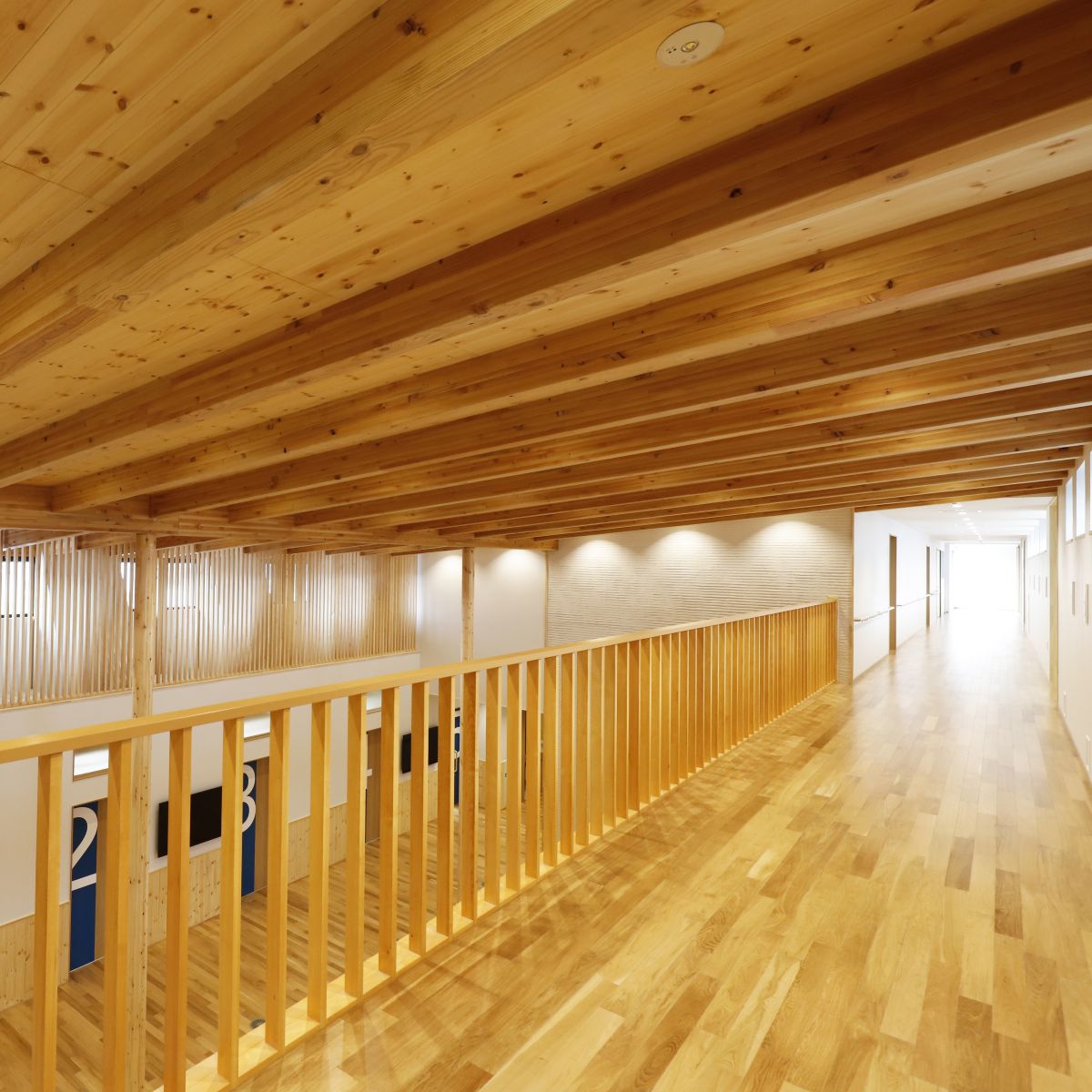
筑波胃腸病院 増改築工事
温もりあふれる木造の院内が、訪れる人々の心を優しく包み込む筑波胃腸病院。外観から内装に至るまで、ふんだんに木材を使用することで、病院特有の緊張感を和らげ、安らぎに満ちた空間を創造しました。低層階の建物は圧迫感がなく、地域の景観にも溶け込みます。患者様一人ひとりに寄り添う、地域医療の拠点にふさわしい建築です。
The warm, wooden interior of Tsukuba Gastroenterology Hospital gently embraces all who enter. Through the extensive use of wood in both its exterior and interior, we have crafted a tranquil space that alleviates the anxiety often associated with hospitals. The low-rise building has an open, non-imposing feel, blending seamlessly into the local landscape. It is an architecture befitting a community healthcare hub dedicated to providing personal care for every patient.
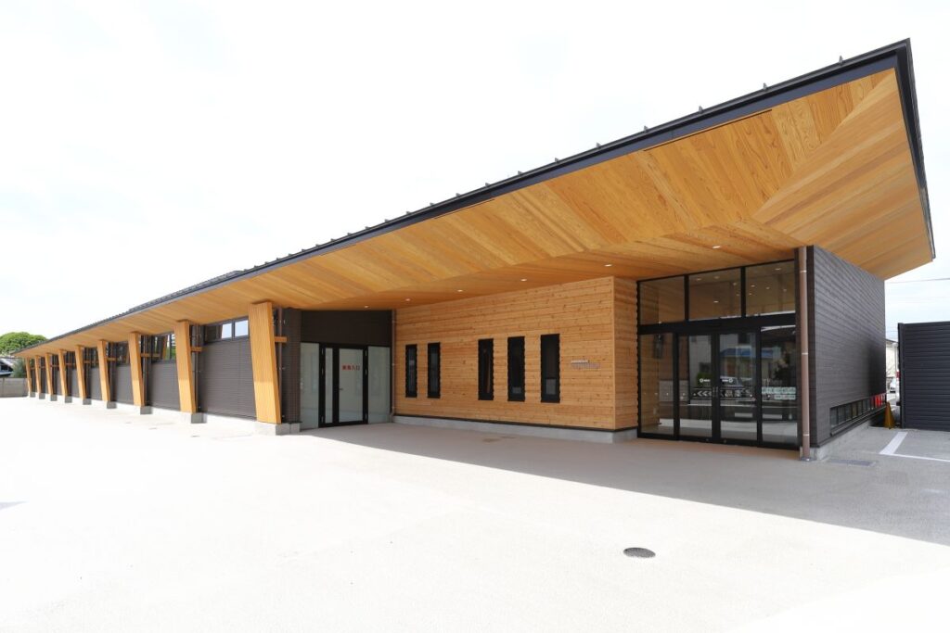
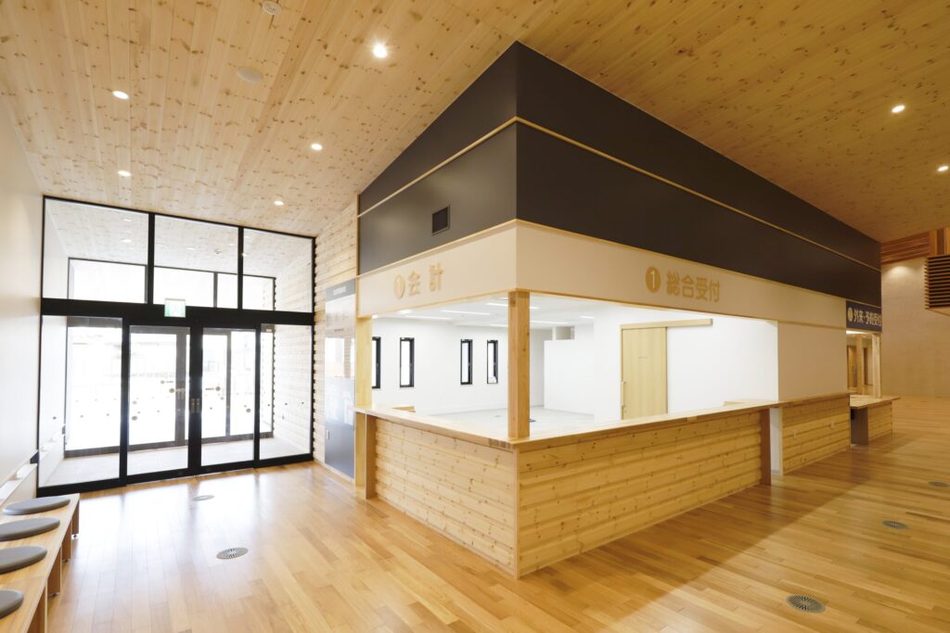
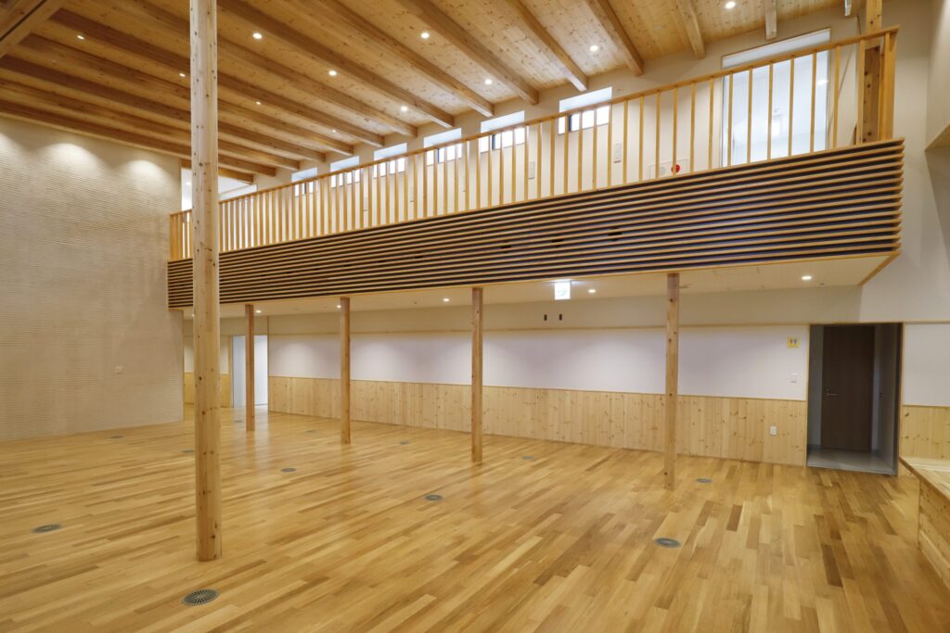

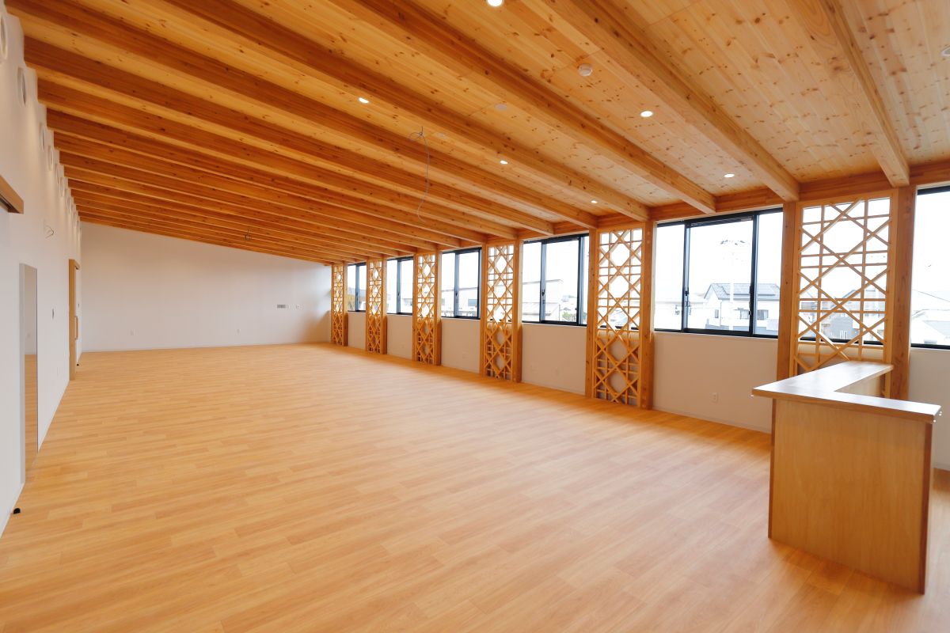
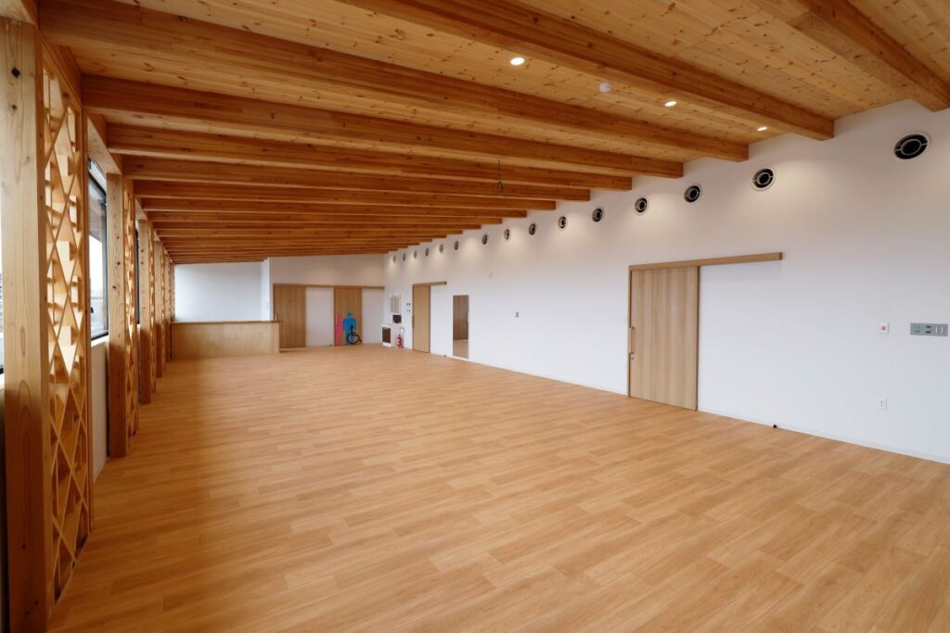
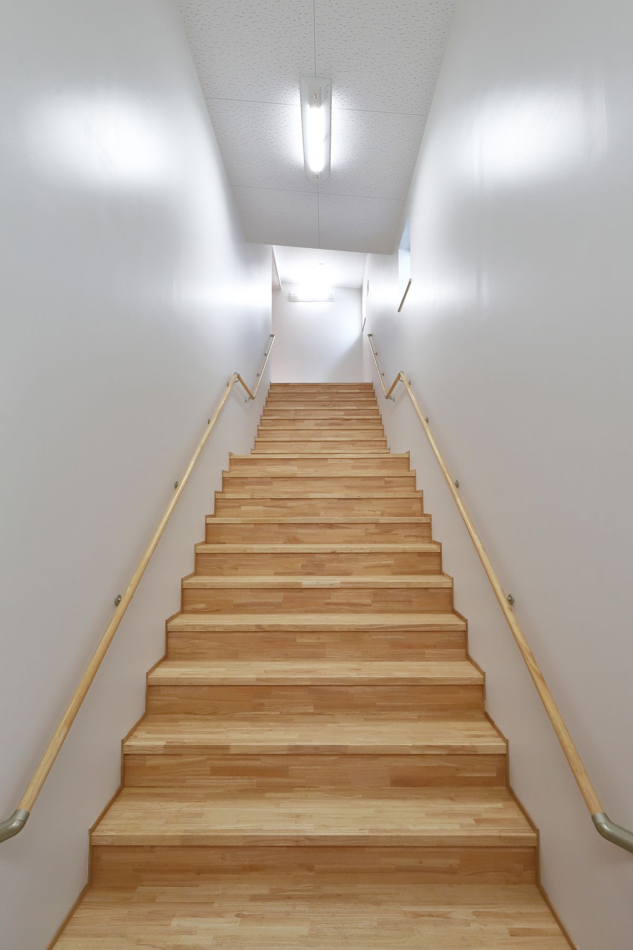
建築概要
敷地:茨城県つくば市/構造:地上2階建て 木造+RC造+鉄骨造(木造棟+RC階段棟+RCトイレ棟+鉄骨通路棟)/用途:病院/敷地面積:5241.48㎡/建築面積:1085.35㎡/延床面積:1294.67㎡/竣工年:2025年4月
設計:類設計室
施工:ヤマムラ
