
特別養護老人ホーム洛和ヴィラ文京春日【施工】
都心・文京区という都市型立地において、木造建築の可能性を追求した福祉施設です。低層階を鉄筋コンクリート造、2階から4階の居住部分を木造2×4工法とする混構造を採用。都市の利便性と安全性を確保しながら、木ならではの温もりと安らぎに満ちた居住空間を実現しました。耐火建築物としての高い安全性能も両立させた、新しい都市型福祉施設の形です。
This welfare facility explores the potential of wooden architecture in a prime urban location in Bunkyo-ku, Tokyo. We adopted a hybrid structure, with the lower levels made of reinforced concrete and the residential areas from the second to the fourth floors built with 2×4 wood construction. This design provides a warm and tranquil living space, unique to wood, while ensuring the convenience and safety required in a city. It represents a new form of urban welfare facility, successfully combining a comfortable atmosphere with the high safety standards of a fire-resistant building.
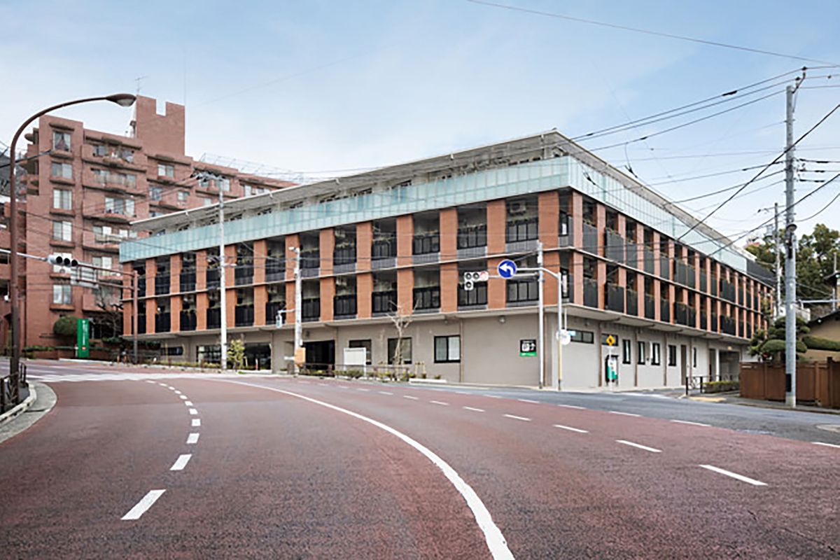

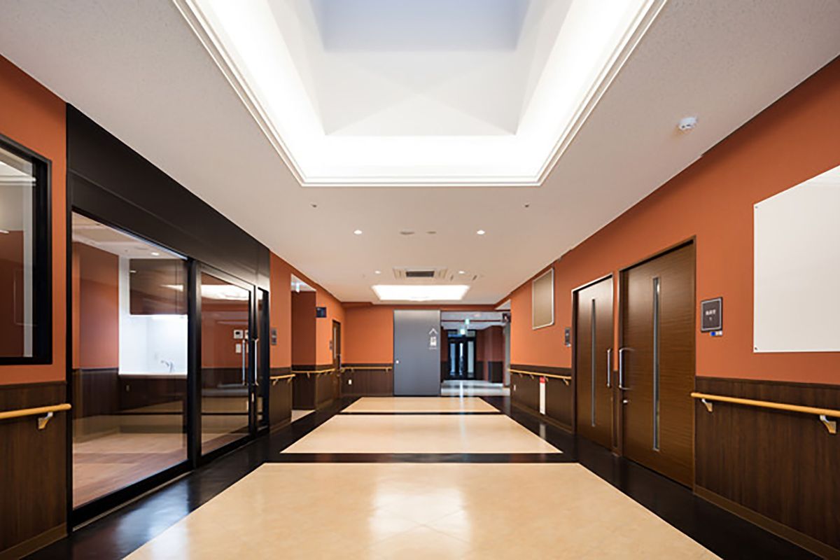
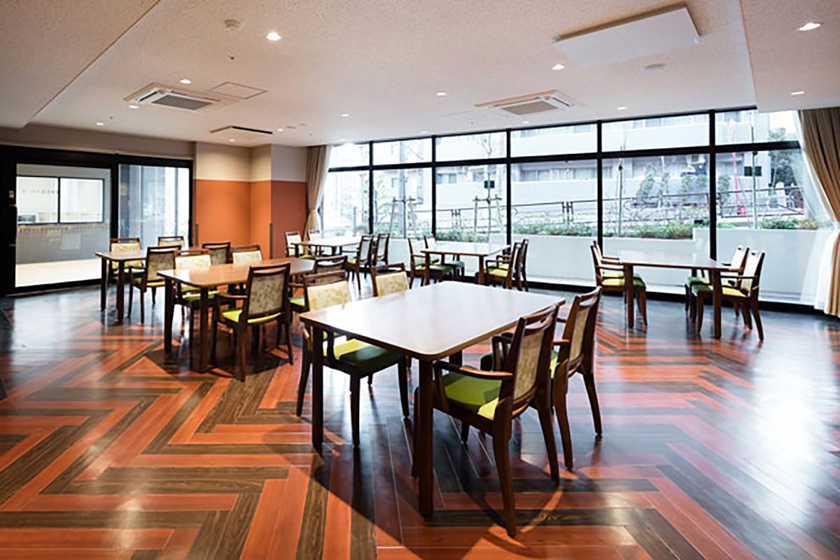

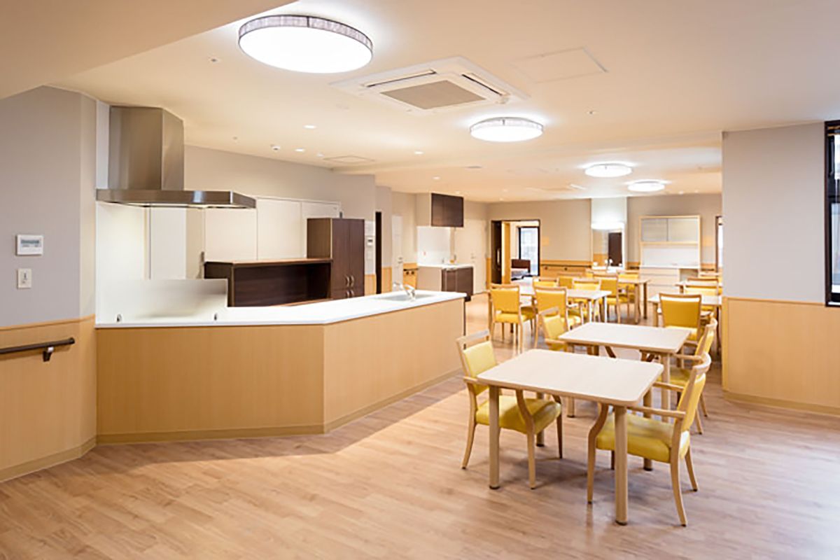
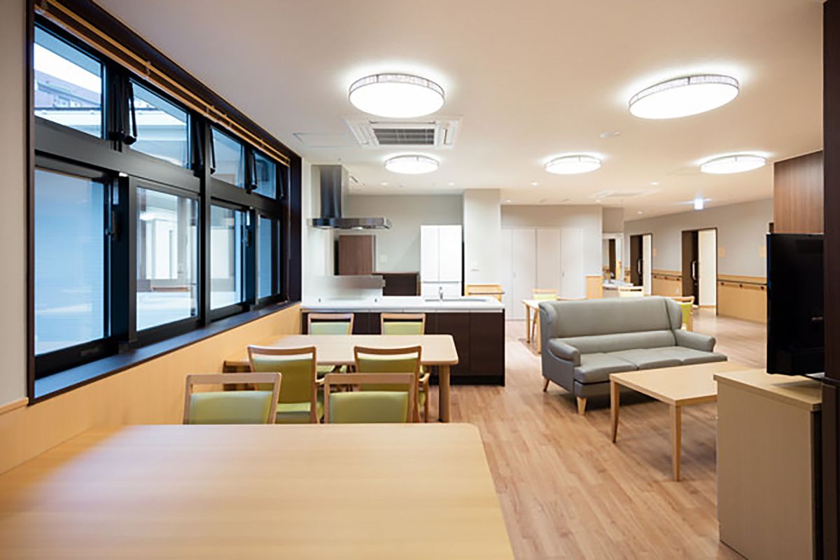
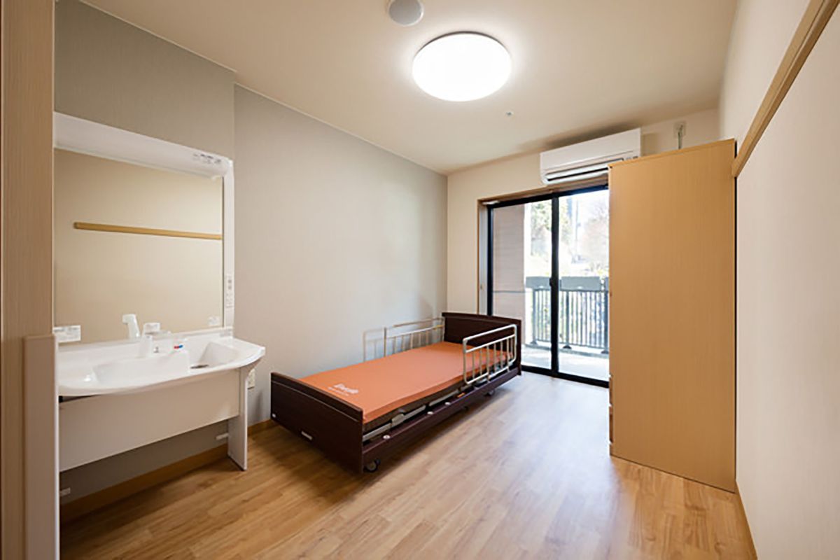
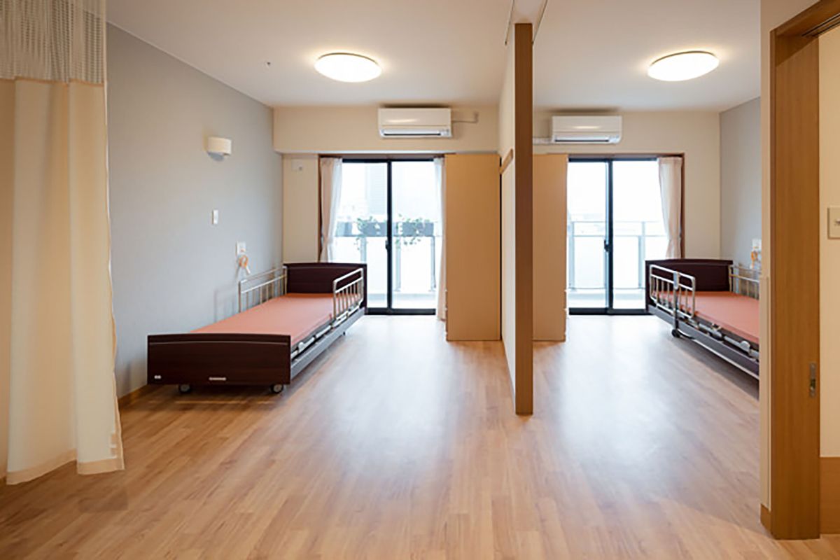


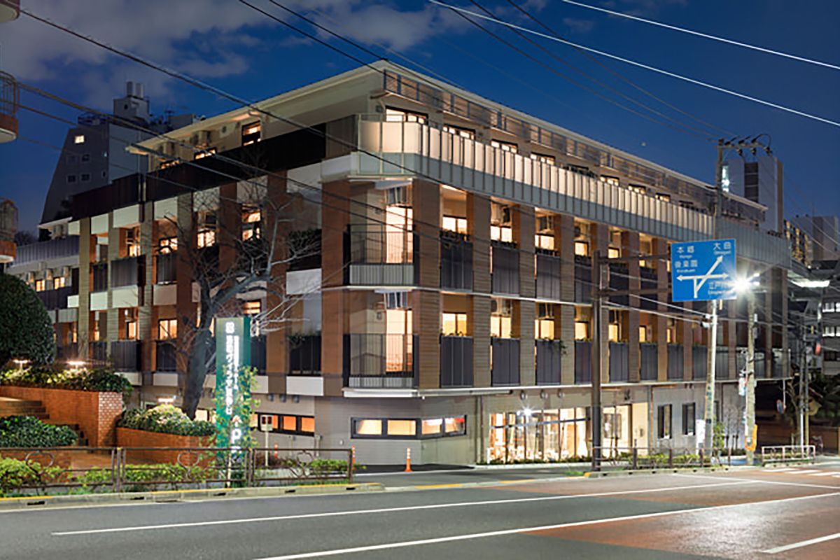
建築概要
敷地:東京都文京区/構造:地下1階、1階 鉄筋コンクリート構造・2~4階 木造2×4工法 耐火建築物/用途:福祉施設
設計:メドックス
施工:白石・ヤマムラ共同建設企業体
