
湘南大庭病院新築工事
地域医療の中核を担う、環境配慮型の新しい病院が誕生しました。1階をRC造、2階・3階の病棟部分を耐火木造とする混構造を採用し、経済性と工期の短縮を実現。木造ならではの温かみある空間が、患者様やスタッフに安らぎを提供します。地域の皆様に信頼され、これからの医療ニーズに応え続ける、先進的でサステナブルな建築です。
A new, eco-conscious hospital has been established to serve as the core of community healthcare. This project features a hybrid structure—combining a reinforced concrete first floor with fire-resistant wood for the patient wards on the second and third floors—which achieved both cost-effectiveness and a shorter construction period. The unique warmth of the wooden construction provides a tranquil environment for patients and staff alike. This is an advanced, sustainable building, trusted by the local community and designed to meet the healthcare needs of the future.


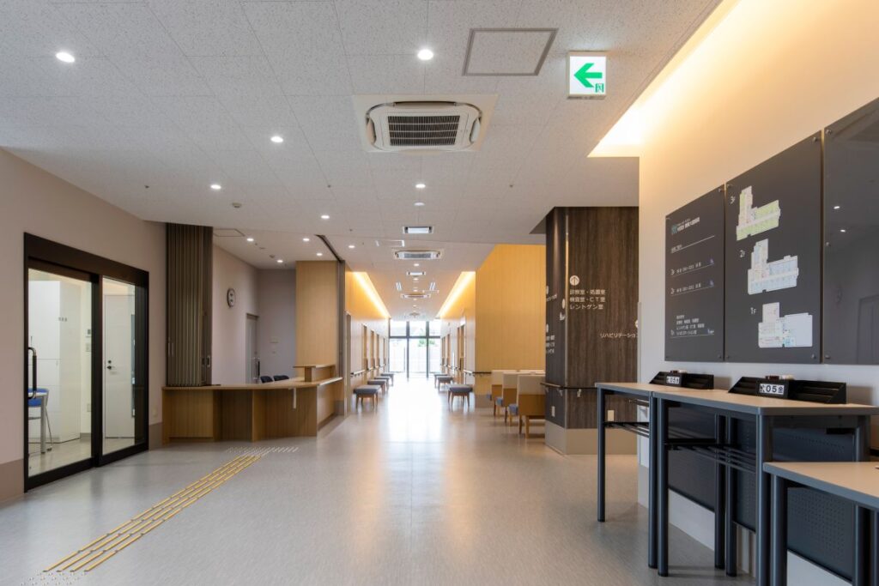

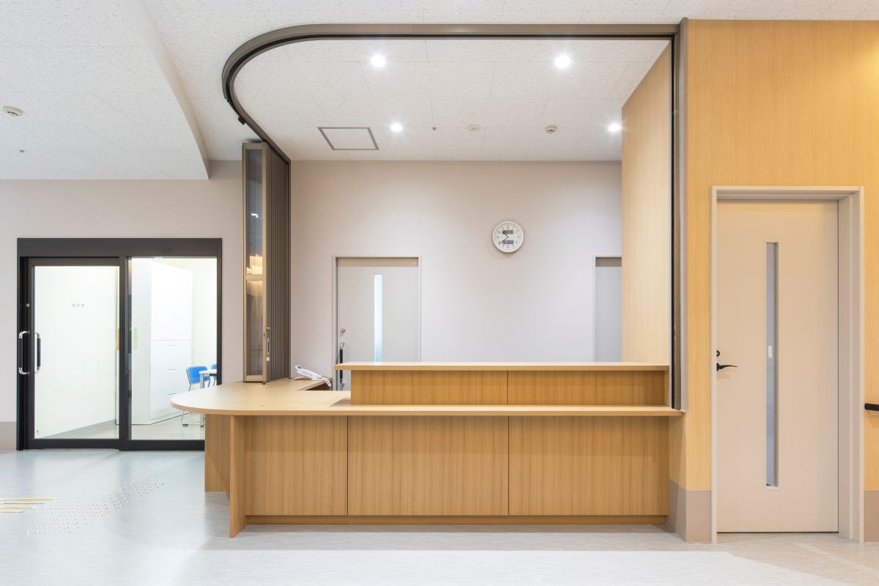
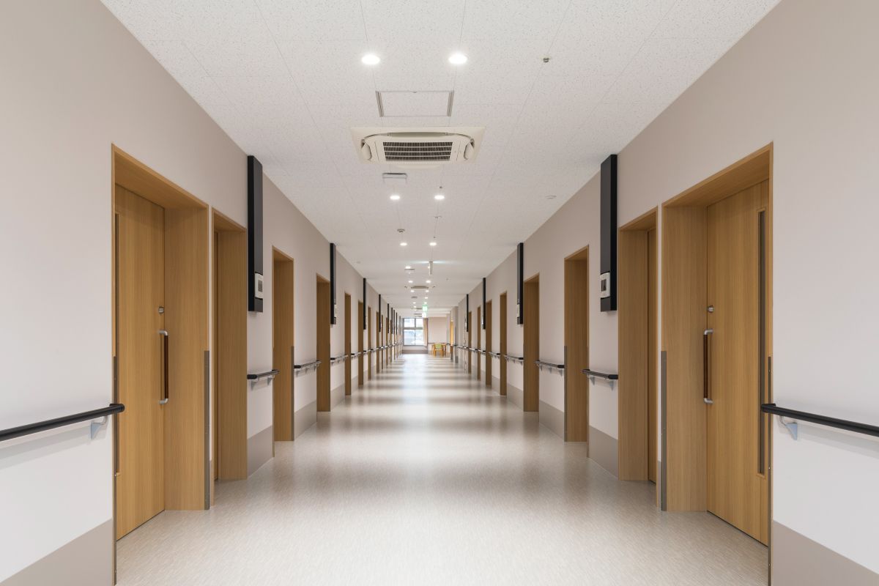

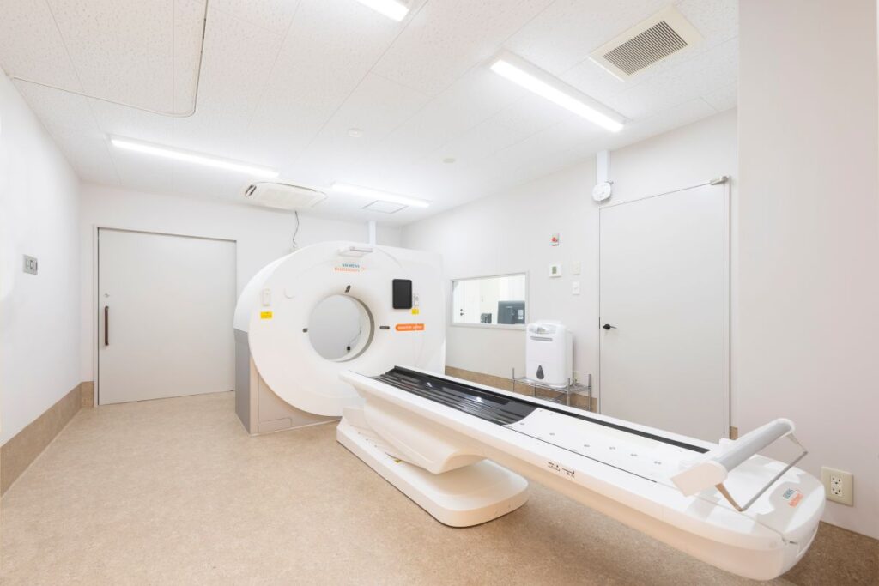
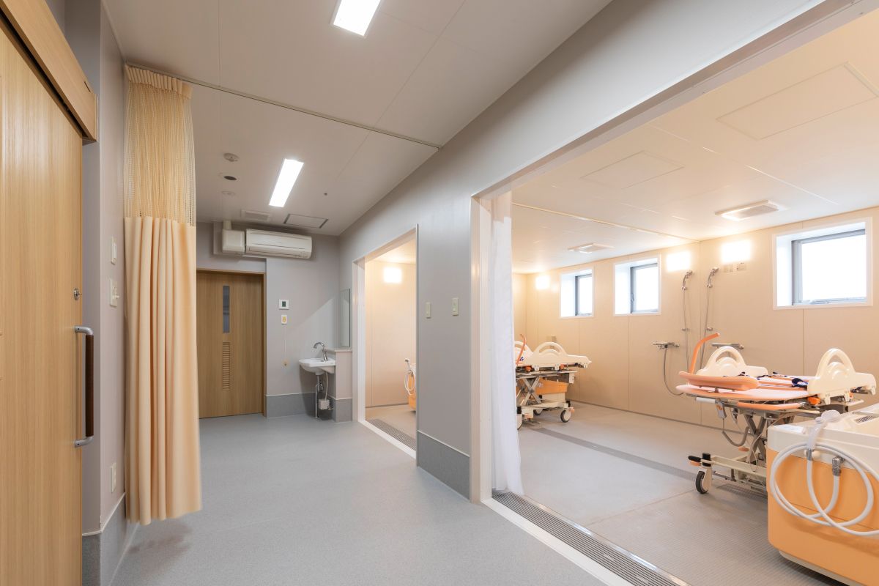
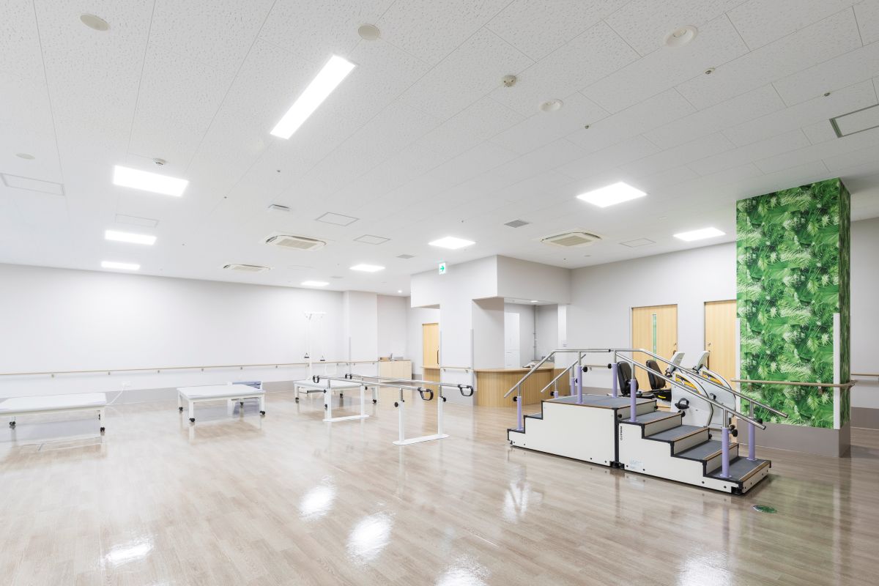

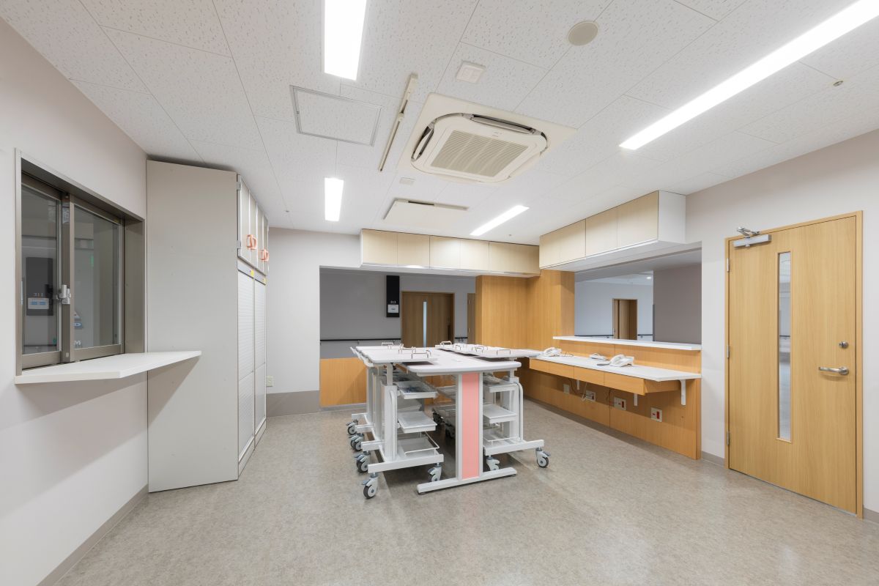
建築概要
敷地:神奈川県藤沢市/構造:地上3階建て 1階 RC造+2,3階 木造(枠組壁工法)/用途:病院/竣工年:2020年5月/敷地面積: 4990.64㎡/建築面積:1373.80㎡/延床面積:3281.63㎡
設計:メドックス
施工:白石・ヤマムラ共同建設企業体
