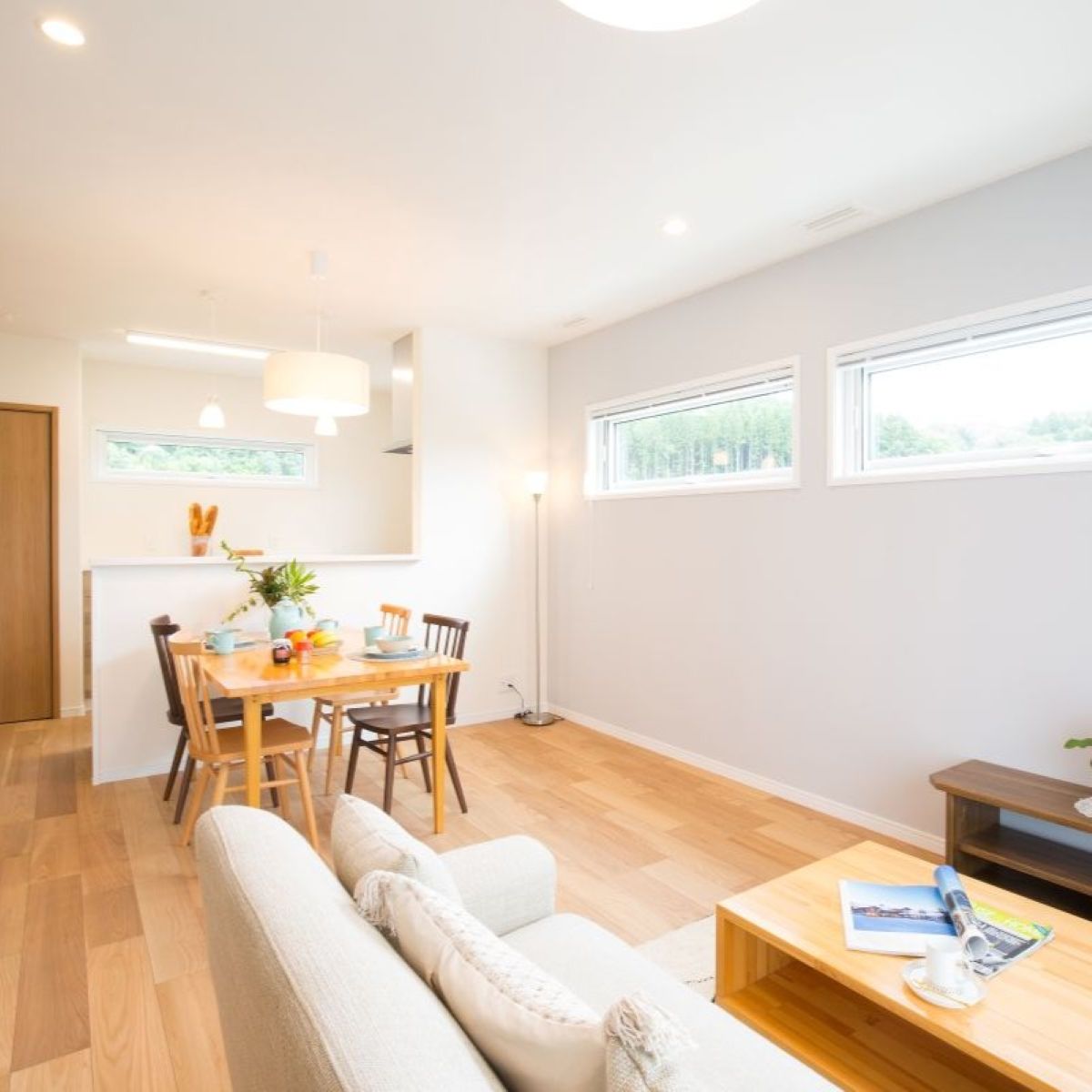
使い勝手を重視した2世帯が過ごす快適空間
玄関部分を中心に、左が1階、右が2階となる。ツートーンに分けられた外壁や片流れの屋根のシルエットとも相まって、モダンなデザインに仕上がっている。
In the entrance area, the left side is the first floor and the right side is the second floor. Combined with the two-tone exterior walls and the silhouette of the single-pitched roof, it results in a modern design.
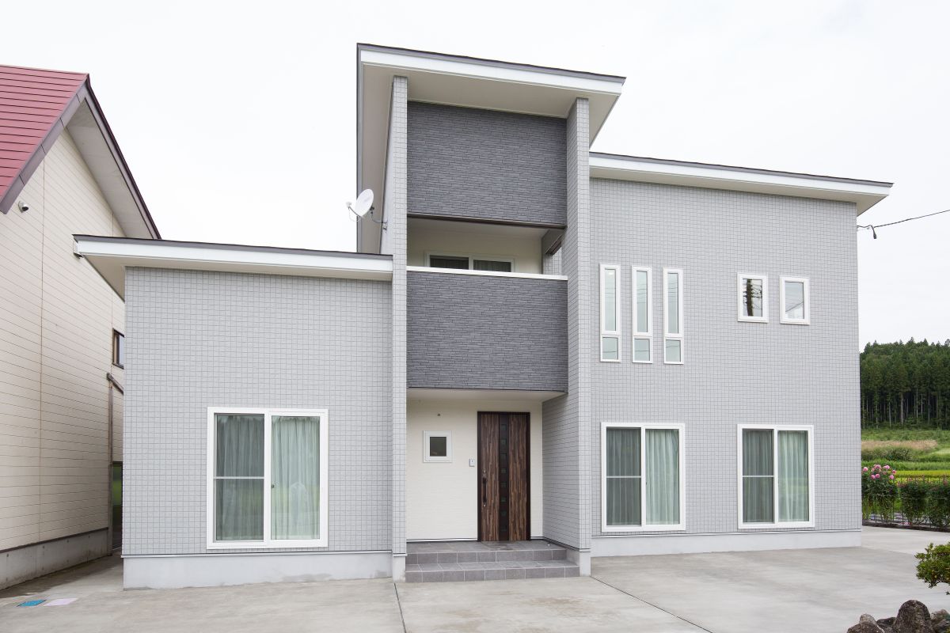
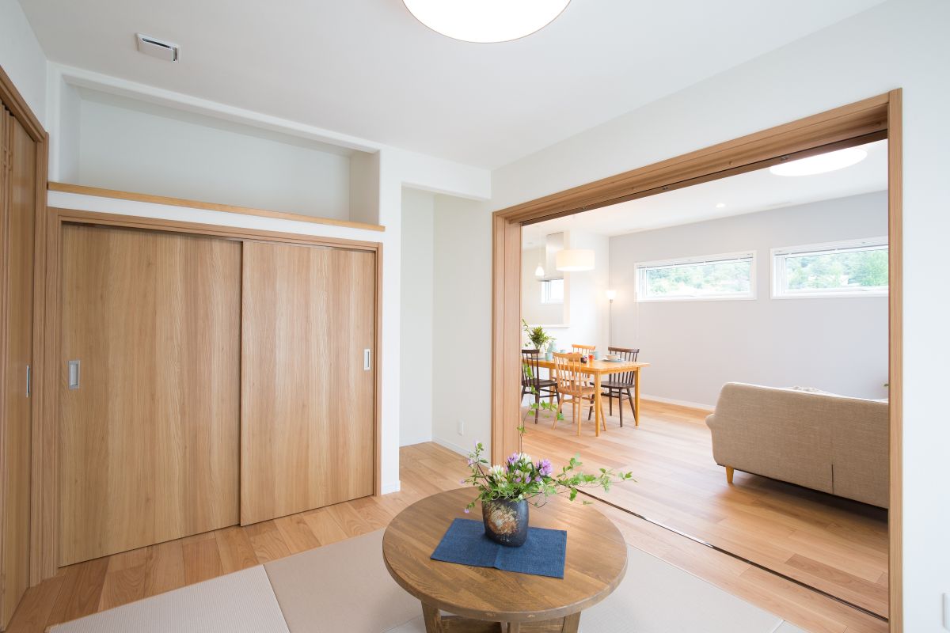
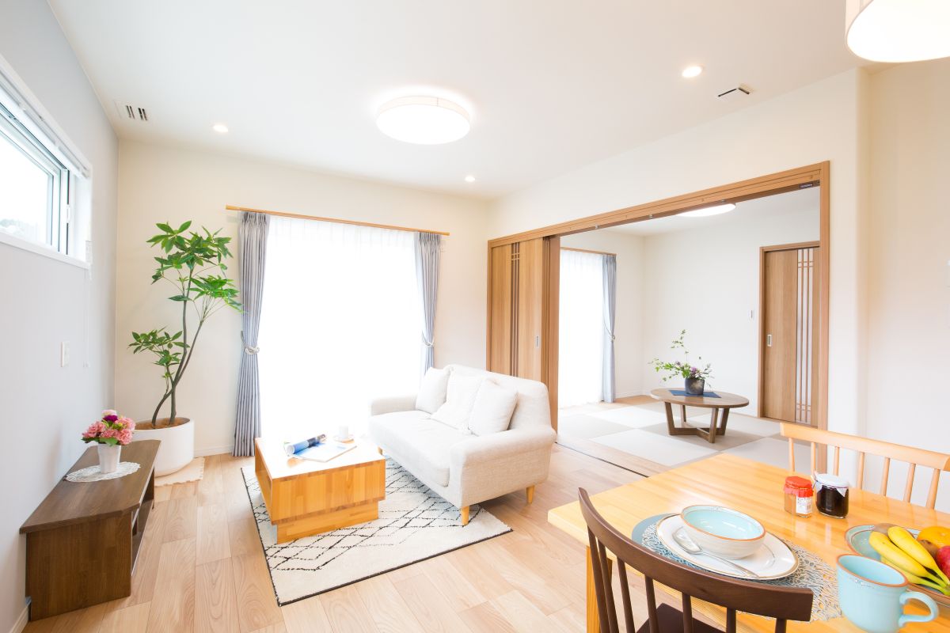

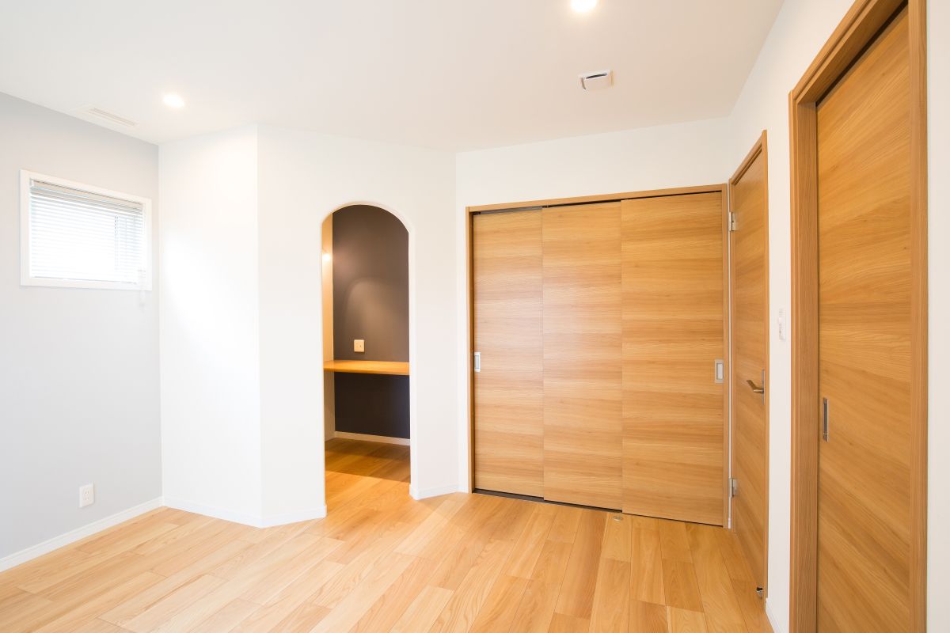
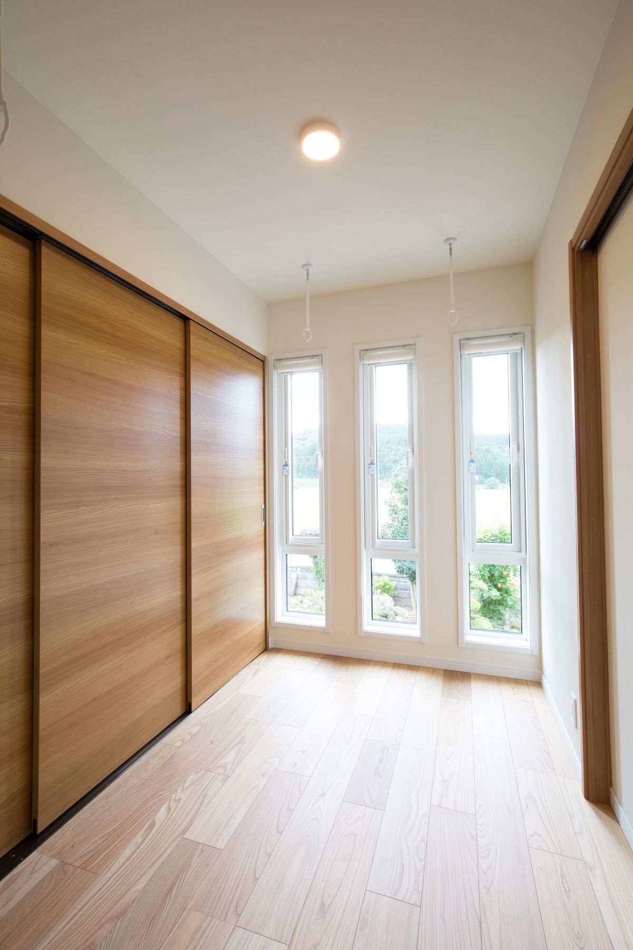
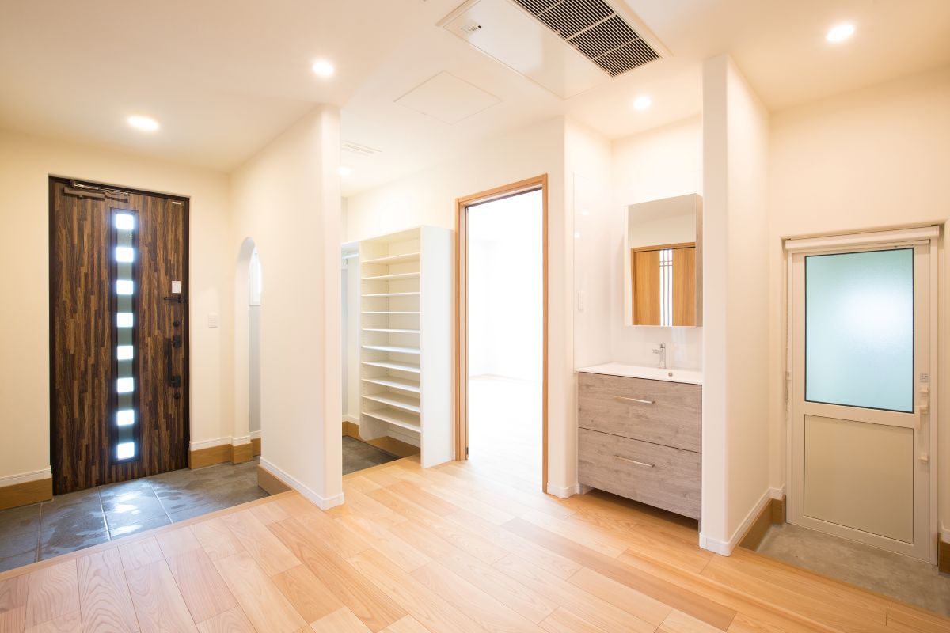
建築概要
敷地:山形県新庄市/構造:木造2×4(枠組壁)工法/用途:住宅/竣工年:2022年
