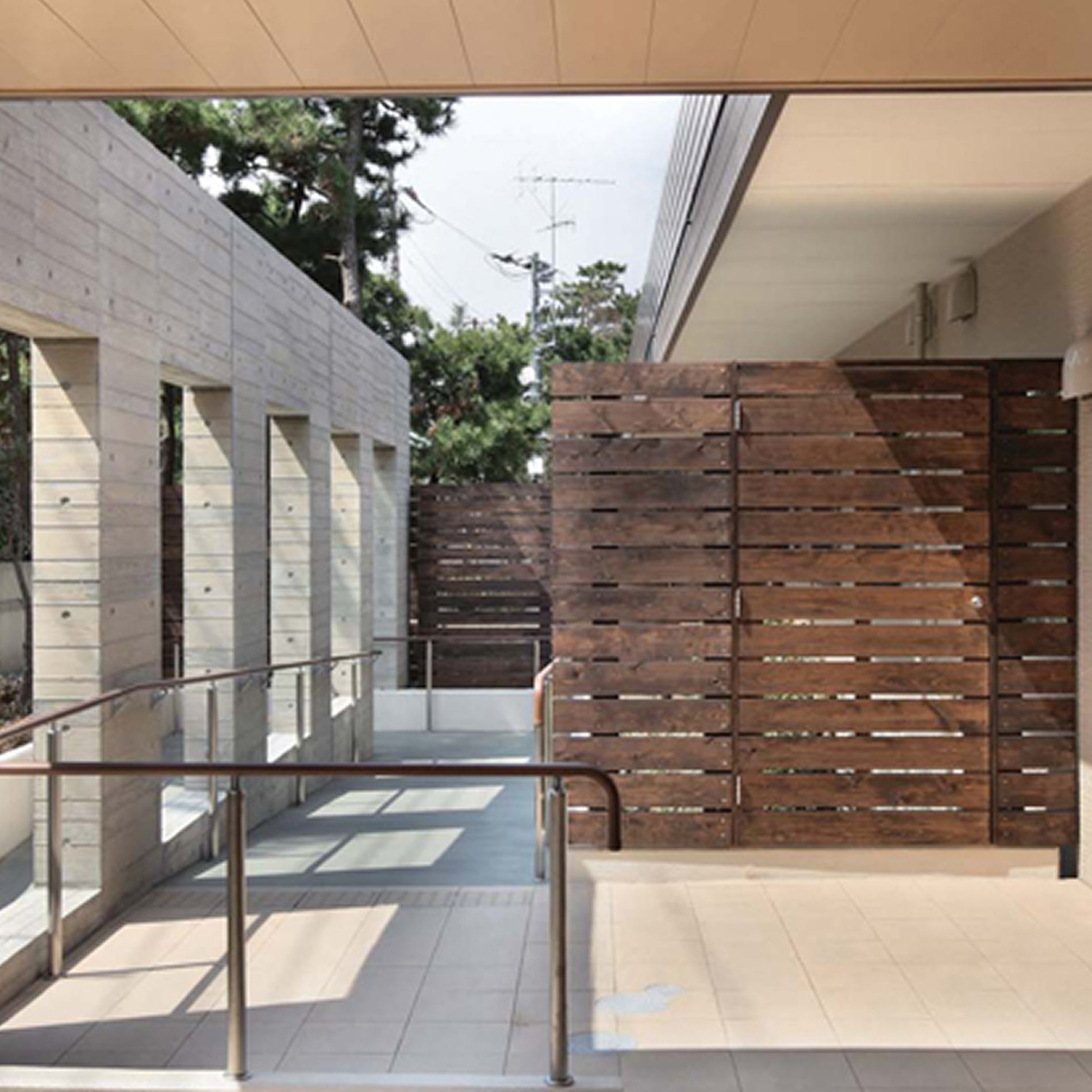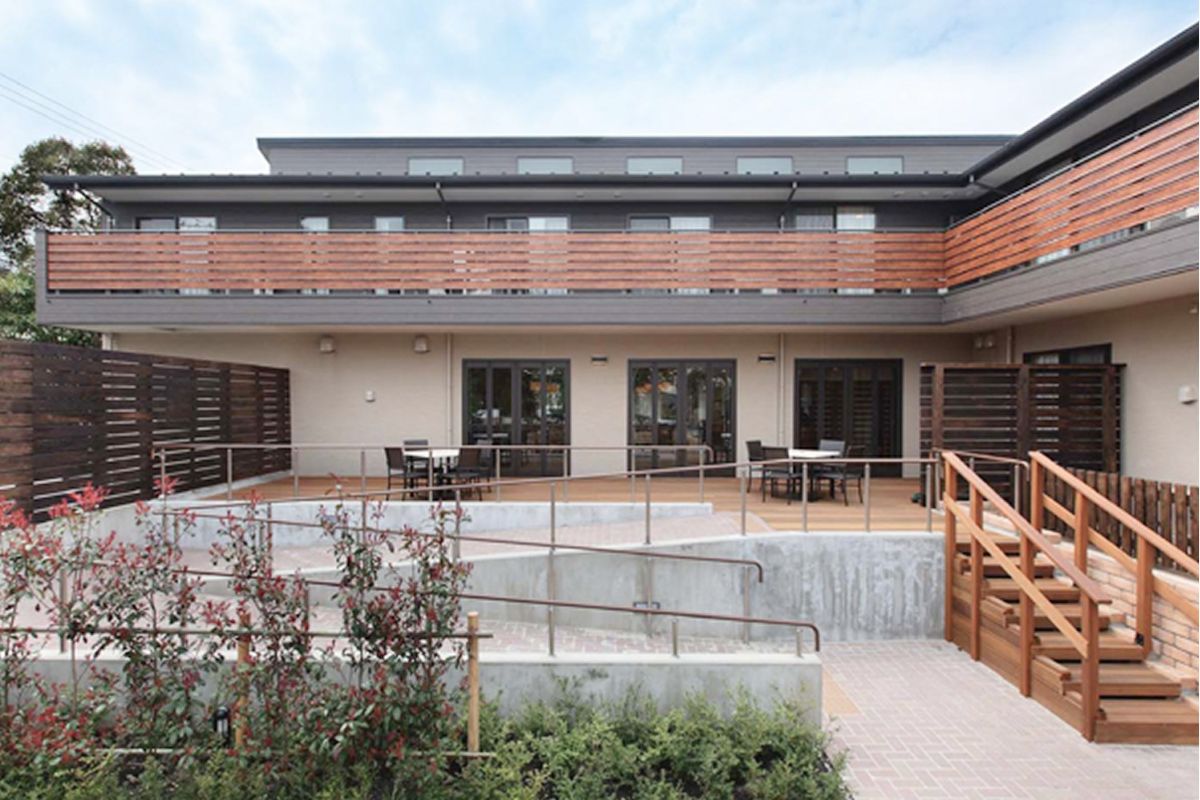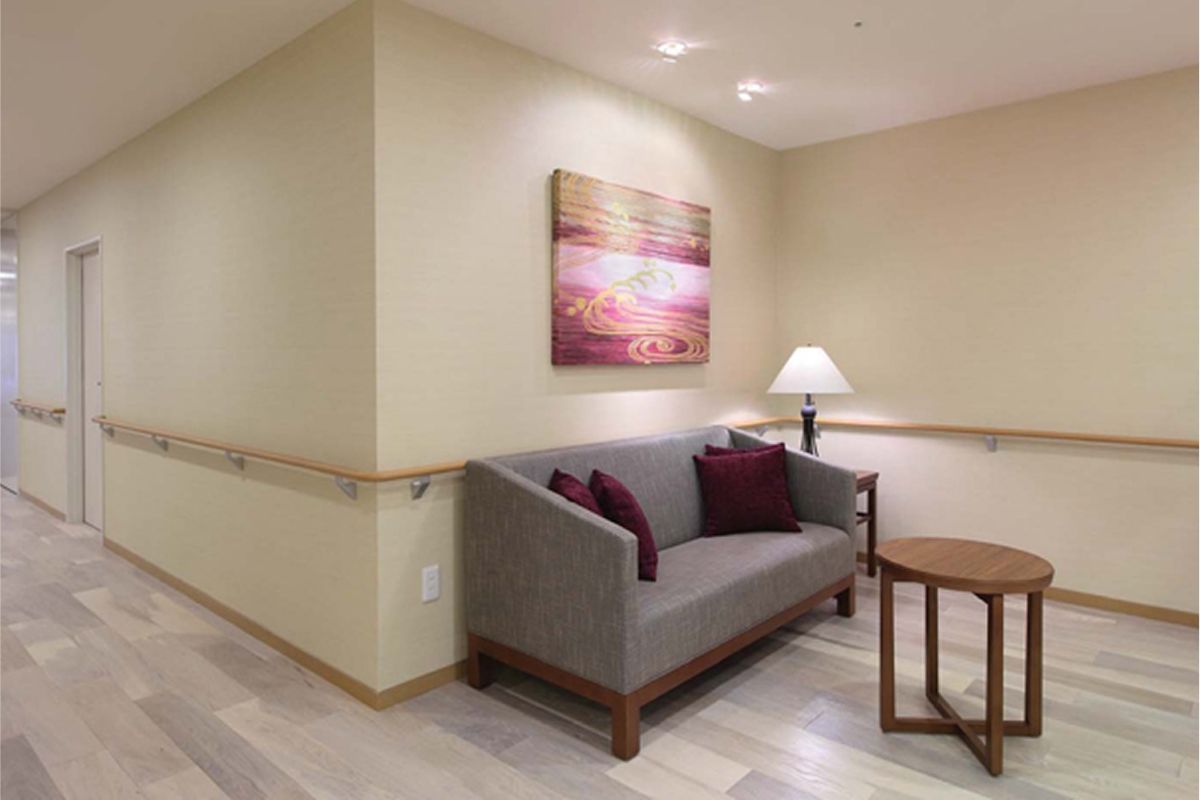
メディカルホームグランダ鵠沼松が丘
木造の吹き抜け天井から降り注ぐやわらかな光と、四季の移ろいを感じられる広々とした中庭。ゆったりと穏やかな時間が流れる、心安らぐ老人ホームです。
This nursing home features a timber-framed structure with a double-height ceiling that allows soft natural light to pour in from above. A spacious courtyard offers a direct connection to the changing seasons, creating a calm and comfortable environment that supports a peaceful daily life through thoughtful architectural design.



建築概要
敷地:神奈川県藤沢市/構造:木造2×4(枠組壁)工法 2階建/用途:有料老人ホーム
設計:日土地綜合設計株式会社
施工:ヤマムラ
