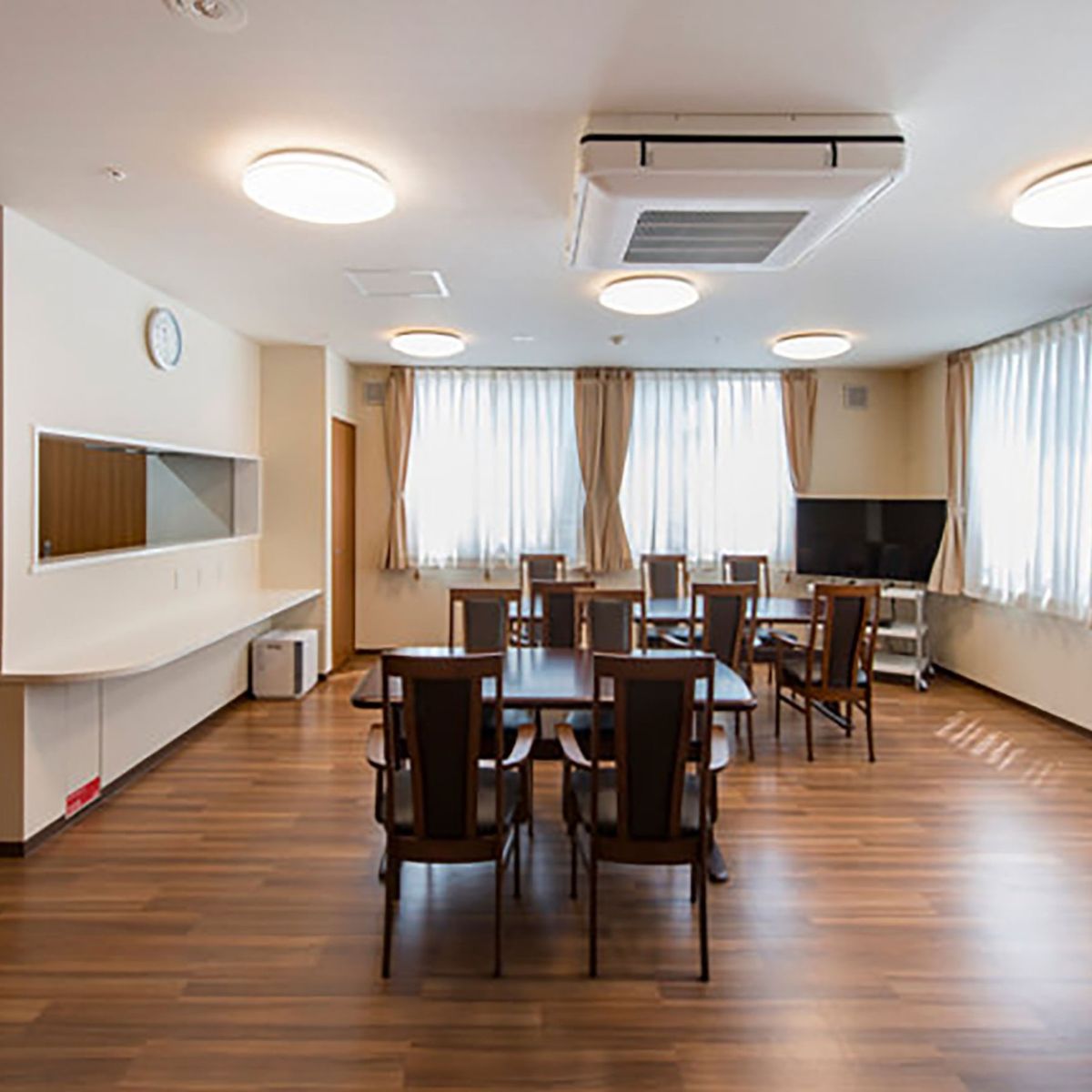
あたごの杜高島平【施工】
都心の閑静な住宅街に、木の温もりあふれる多機能福祉施設が誕生しました。在来工法を活かした木造建築が、家庭的な雰囲気を醸し出し、ご利用者様と地域の人々が自然に交流できる温かい空間を創出します。ここは、第二の我が家のように安心して過ごせる、地域に開かれたグループホーム。準耐火建築物として、安全性にも最大限配慮しています。
In a quiet residential area of Tokyo, a multi-functional welfare facility full of the warmth of wood has been created. The wooden architecture, utilizing conventional Japanese construction methods, fosters a home-like atmosphere, creating a welcoming space where users and local residents can naturally interact. This is a group home open to the community, where residents can live with peace of mind as if it were their second home. As a quasi-fire-resistant building, maximum consideration has also been given to safety.
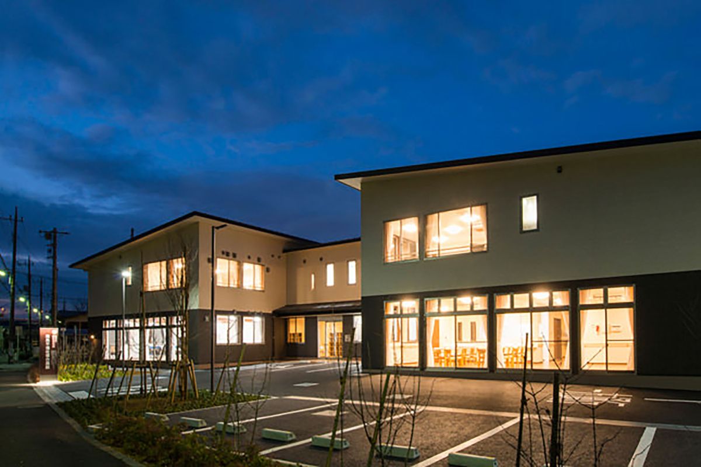
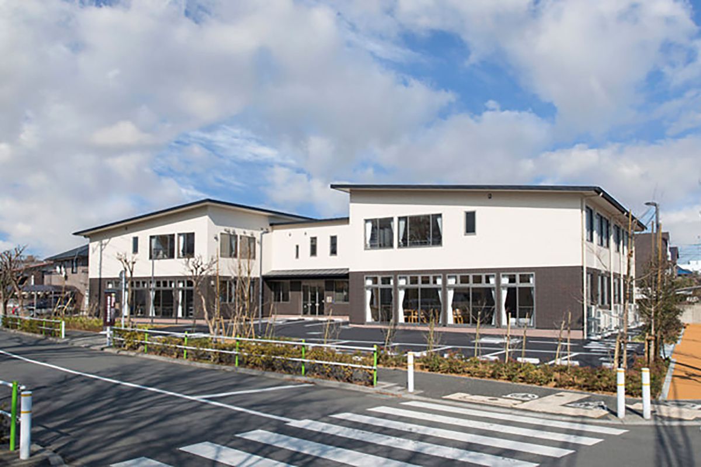
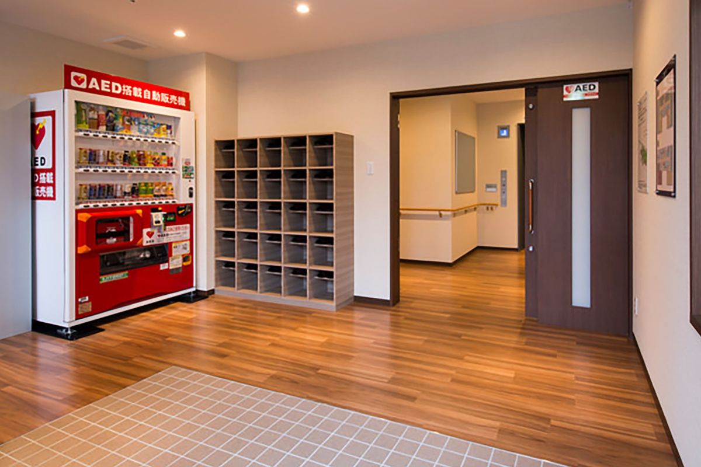
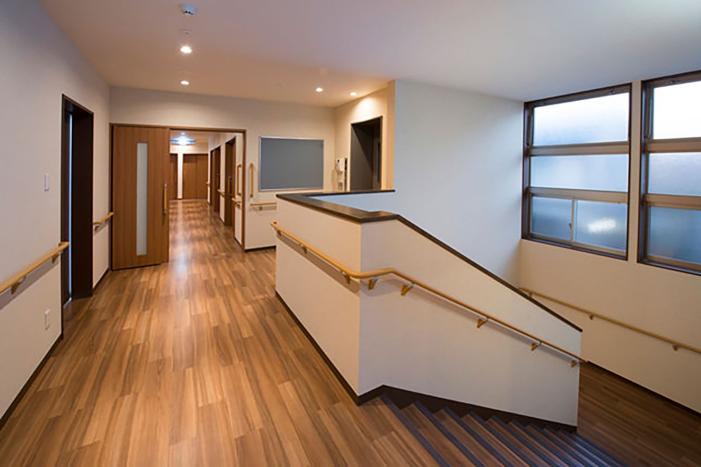
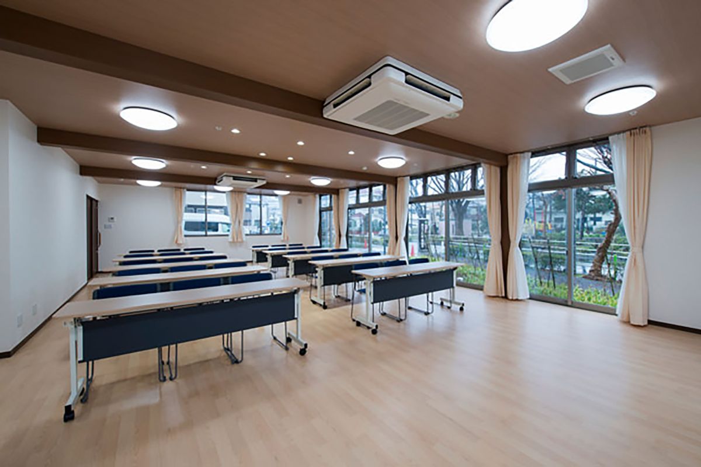
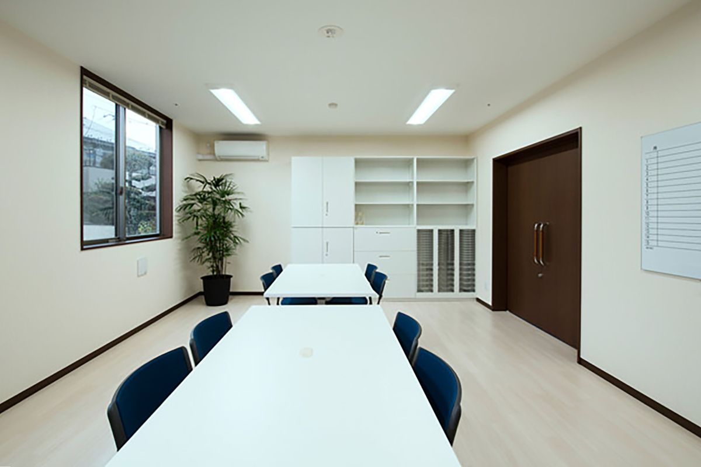
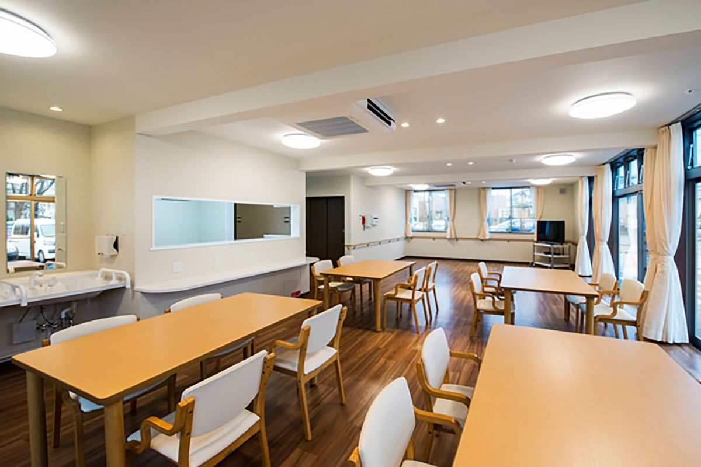
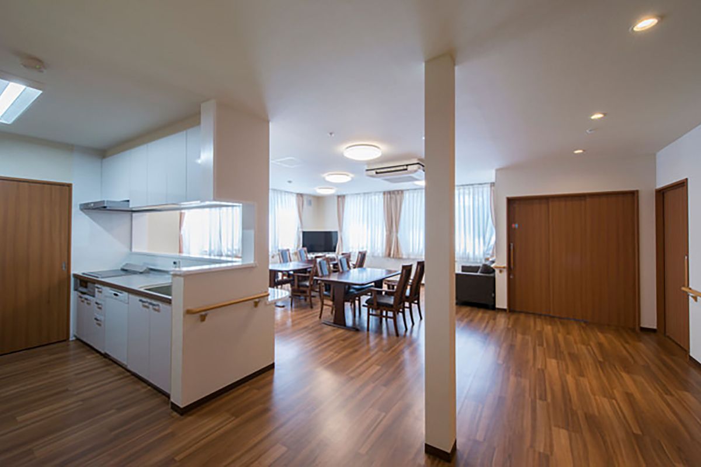

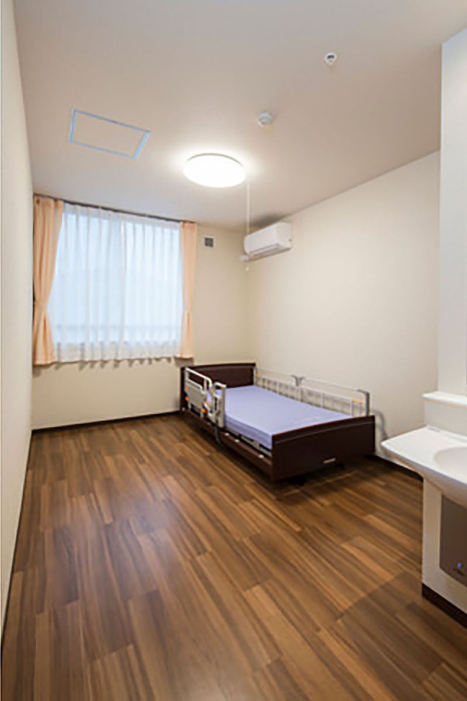
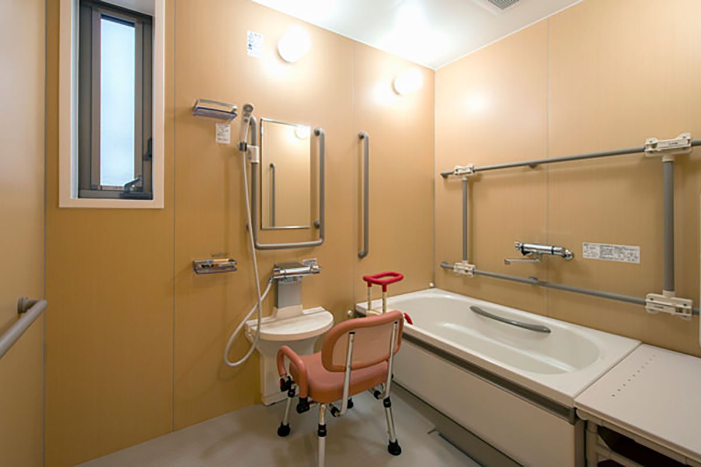
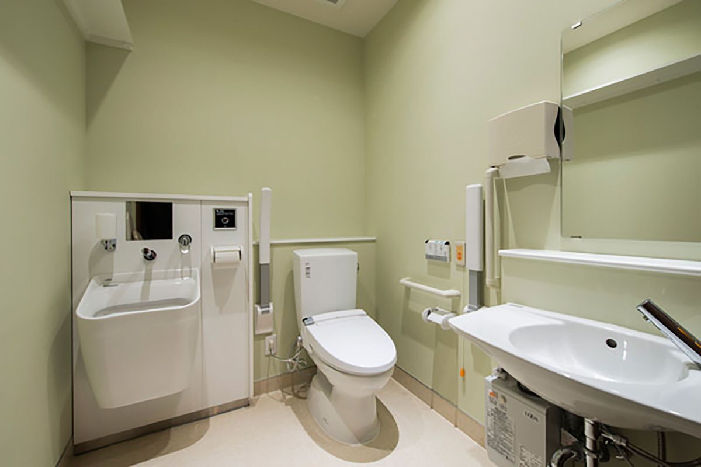
建築概要
敷地:東京都板橋区/構造:木造在来工法2階建 準耐火建築物/用途:グループホーム、小規模多機能施設ホーム
設計:クレイズプラン
施工:ヤマムラ
